Prologue
YeaShin Sunny Evergreen
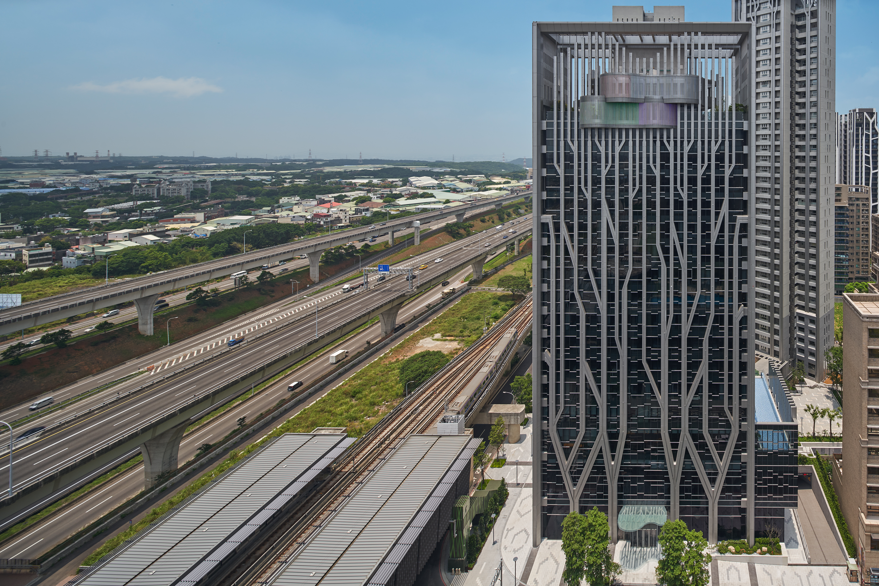
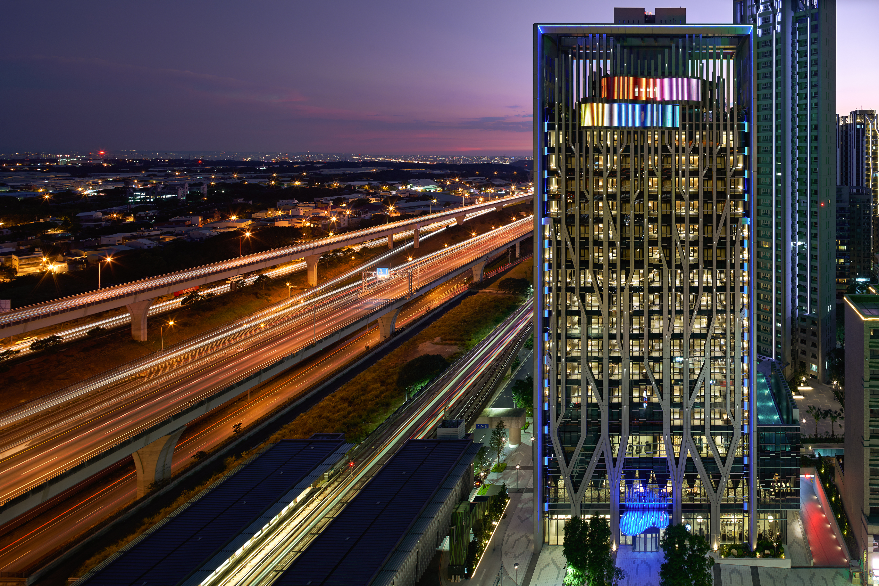
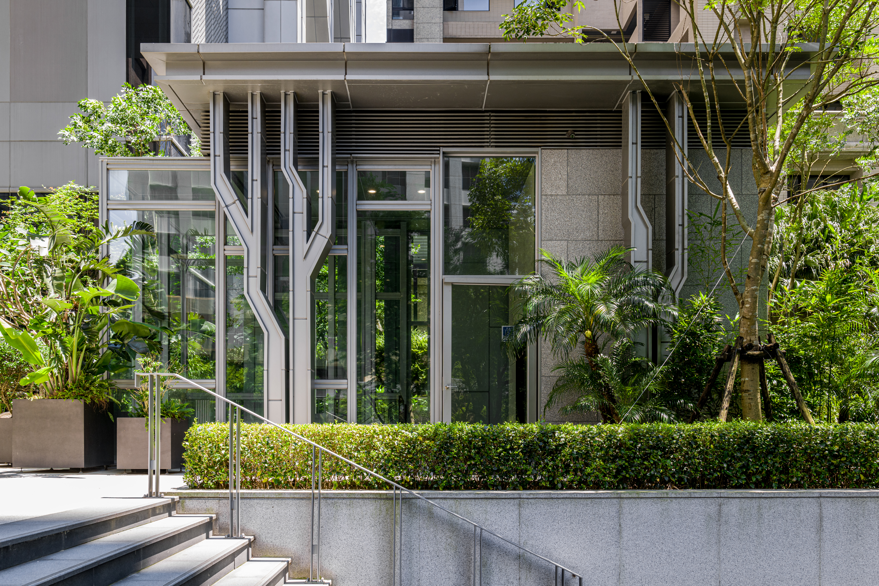
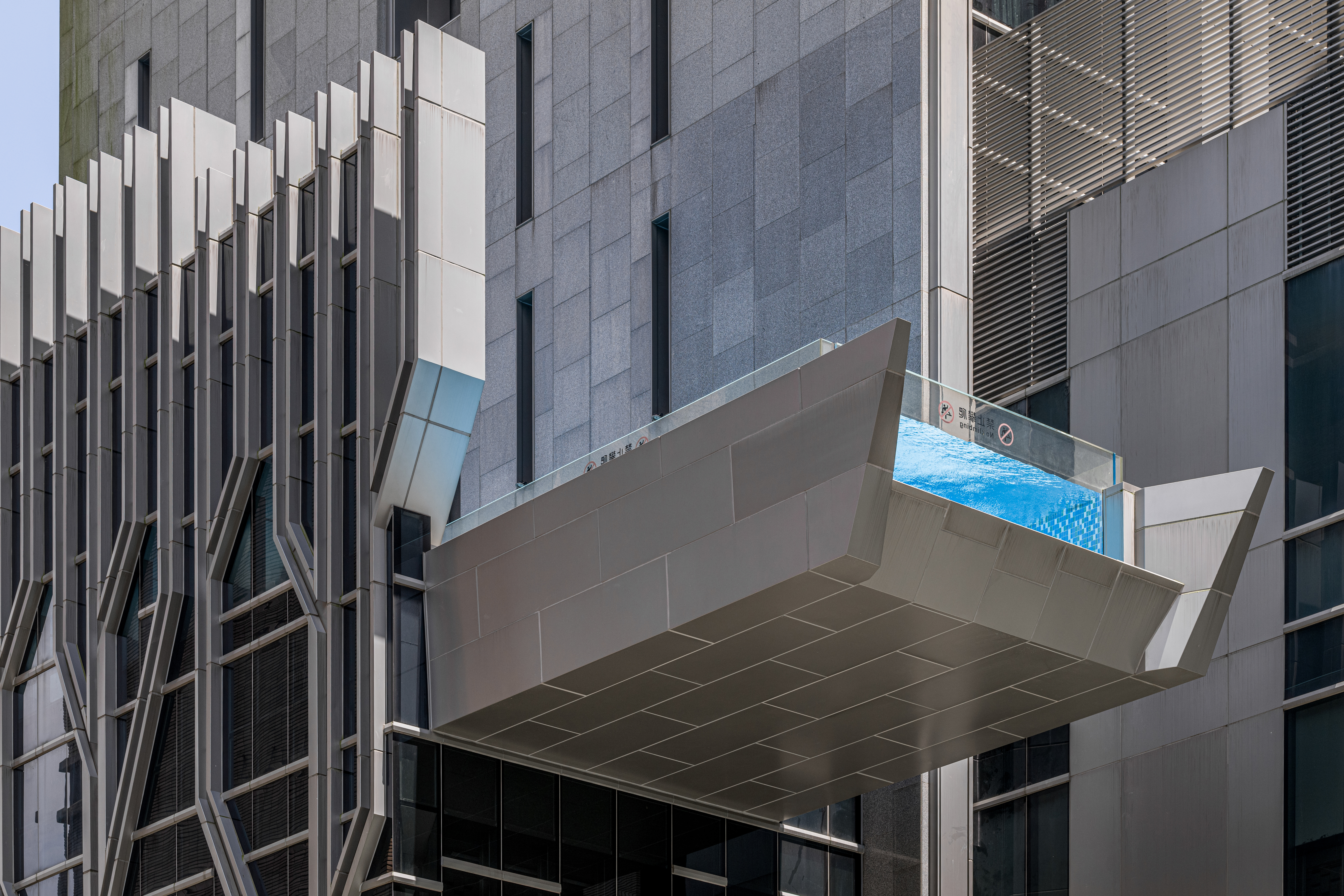
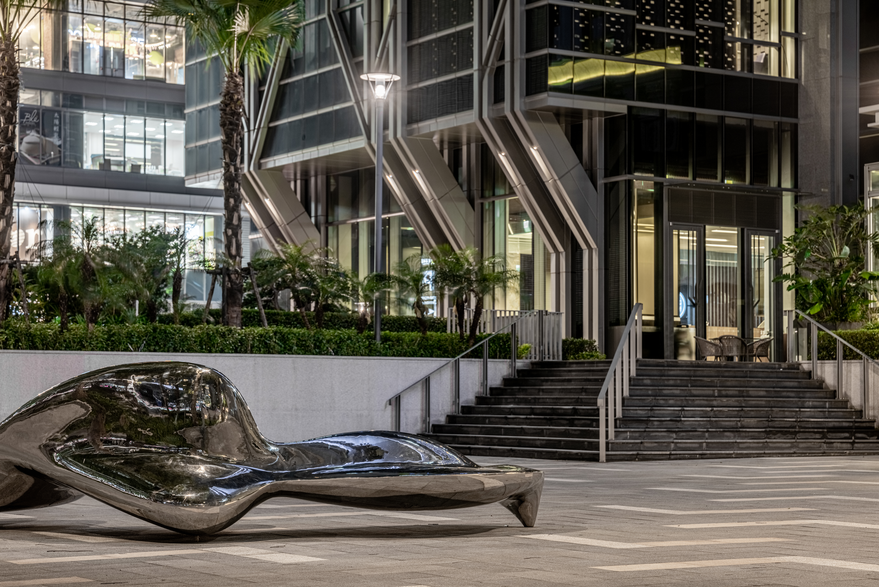
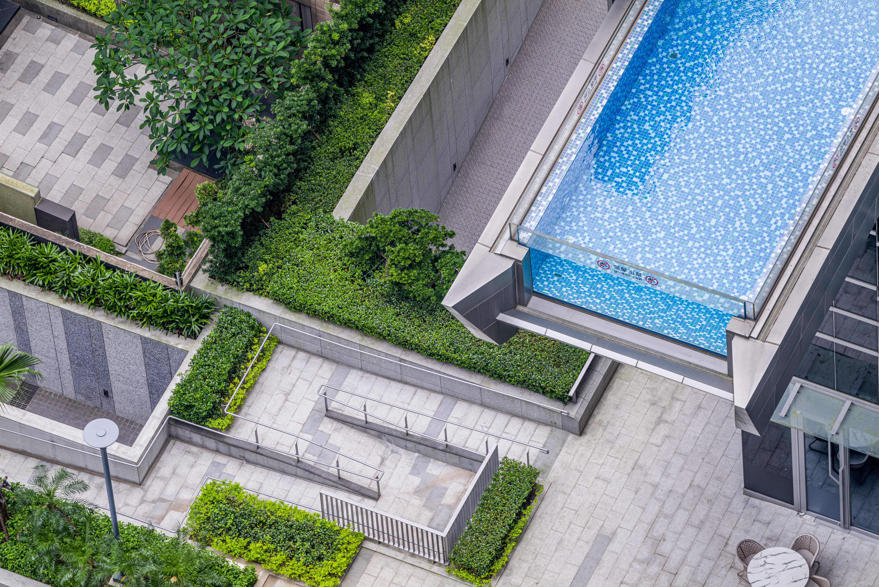
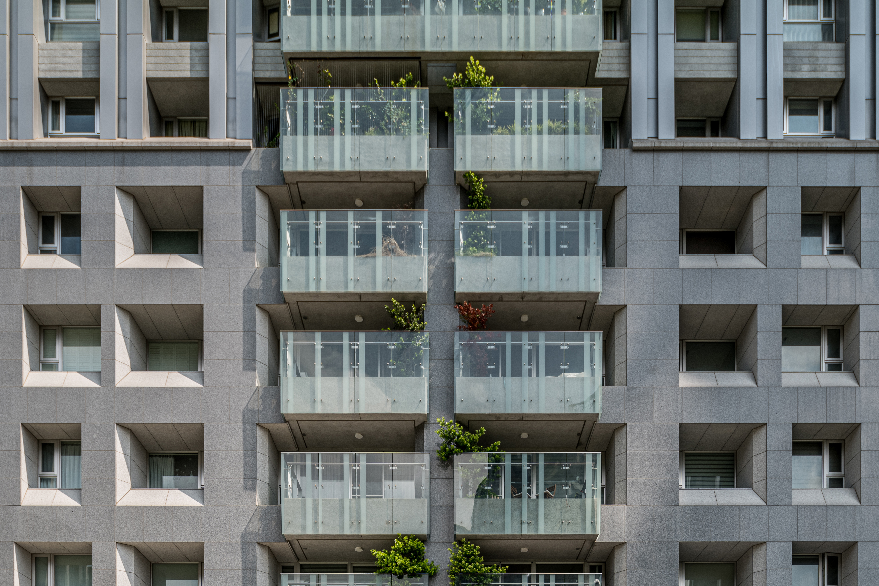
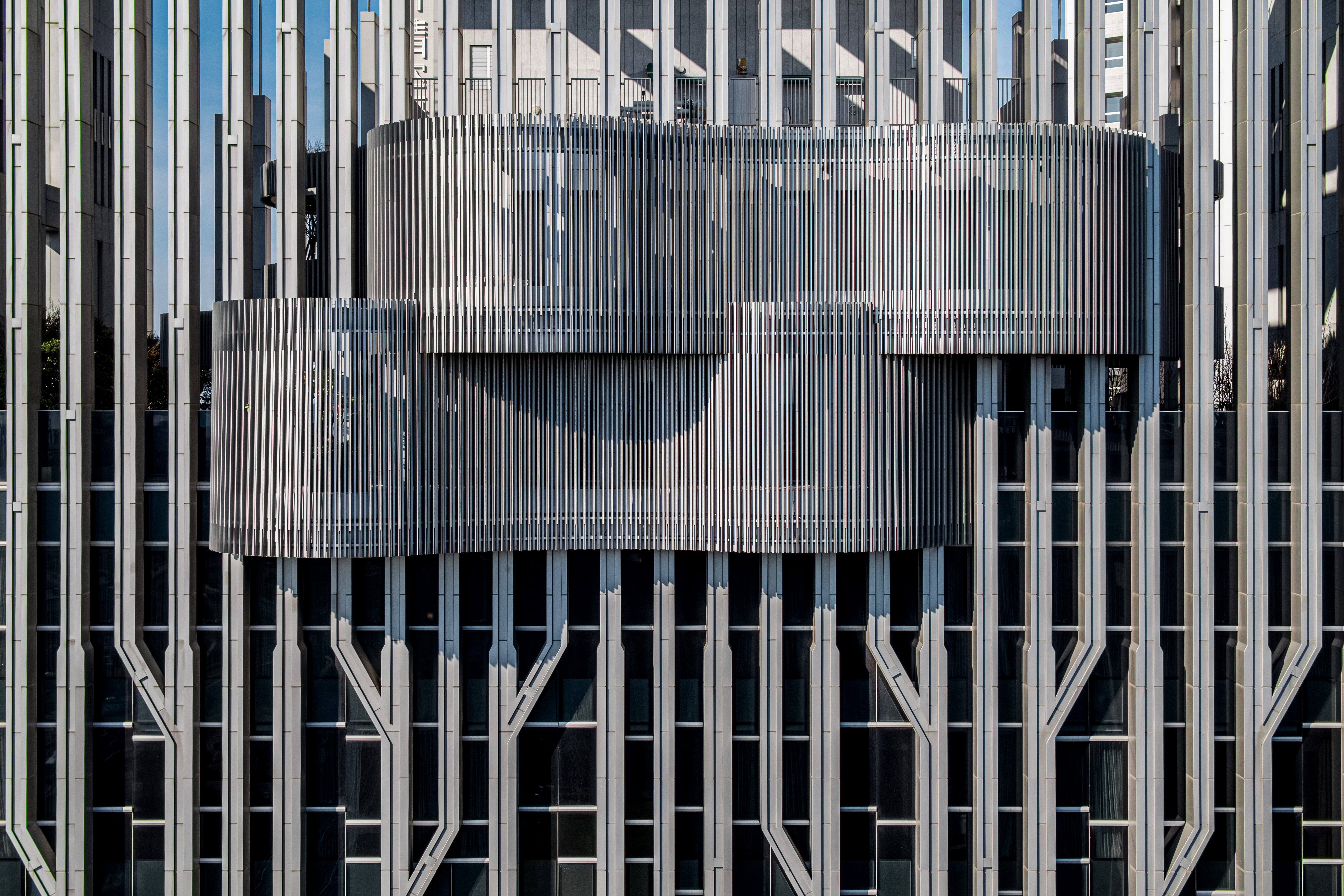
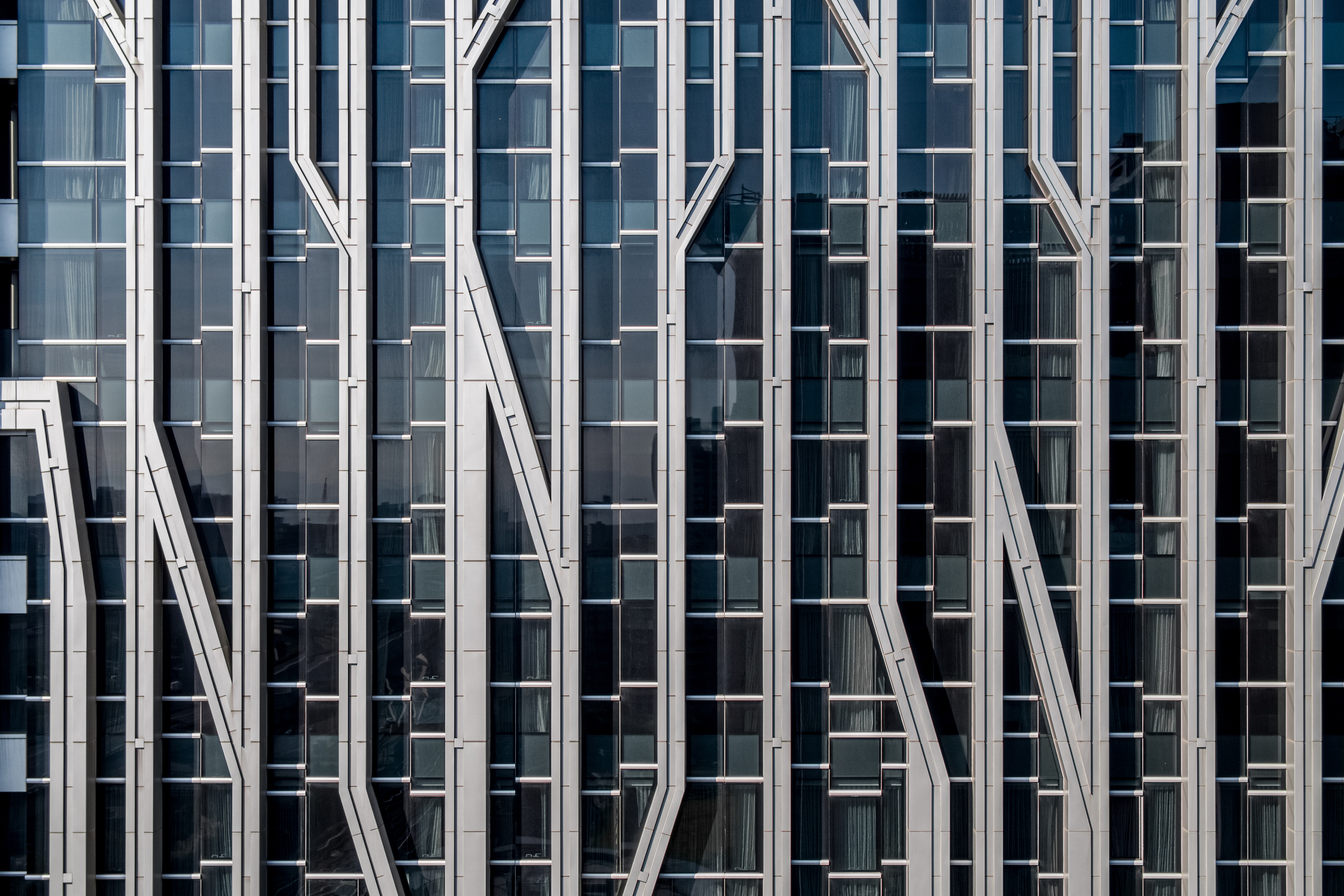
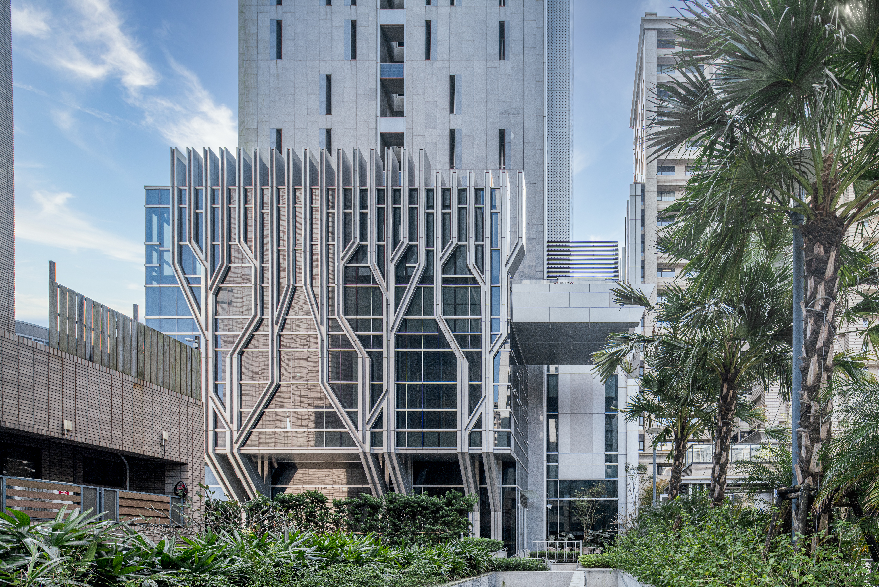
Hotel, High-Rise Residential
YeaShin Sunny Evergreen
YeaShin - native, developing, dedicated; a well-known construction brand.
Sunny Evergreen - urban, nature, space; the expression of a tree full of life.
How may two programs and architectural typologies, hospitality and residential, be integrated innovatively through design? The difference and commonality of the two are expressed architecturally through both plans and elevations. A new discourse is created based on the visual impression of hotels and the surrounding context; throughout the development of the project, the architect constantly draws inspiration from nature.
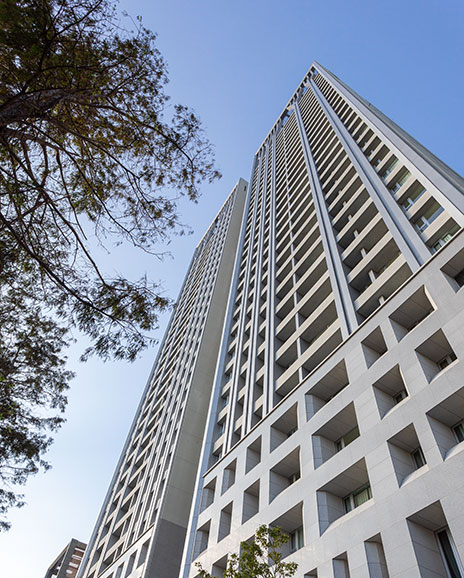
Conceptualization — Redefining the Integration of Context, Branding, Architecture
From the beginning of the project, the design team looks for the unique quality that is made up of elements that include its surrounding context, architectural typology, and the client’s very own brand image. Through dialectic and conceptualizing processes, the team seeks for new possibilities and opportunities in a seemingly chaotic pool of clues. Breaking conventional ways of thinking and operating is a true expression of the positive attitude of a designer who creates uniqueness in every single project.
City — The Unity of Context, Urbanity, and Nature
The project is located in Linkou District, New Taipei City; with Culture Third Road and the Taoyuan International Airport A9 MRT station on the East, and Zhongshan Expressway on the South. Linkou not only literally translates as the entrance into the forest, but also is known as the city of clouds due to the high temperature and rainfall of the tableland climate.
The site is surrounded by rich natural resources and convenient transportation services. Since the Airport A9 MRT station serves as the main entrance into the city and is also seen as the gateway to the nation as the travelers arrive from abroad, the architect prioritizes expressing this idea of the first impression, while echoing the elements from the surrounding natural environment.
Architecture — The Unity of Typology, Hospitality, and Residential
The project comprises of both hospitality and housing programs, and thereby entails two different architectural and formal expressions: for the hotel, the exterior organization reflects the unitized system of the rooms; each features a balcony or is an opening on the facade; for the residential, the differentiated sizes of the apertures on the elevation are representations of various interior spatial and programmatic scales.
Architectural forms are usually indicative of the programs housed within. Based on the commonality of hotels and housings in the act of dwelling, and by integrating both the rational and emotional aspects of an architectural manifestation, the design team defies conventional visual impression and seeks for an innovative starting point for the project:
Hotel, a home away from home.
By expressing the integration of the different design considerations for hotels and housings on the facade, the architect not only presents a new architectural formal expression and interior spatial experience, but also seeks to introduce a new discourse for the mixed-typology.
Society — The Unity of the Client, Development, and Construction
This is the second project on which the client and the architect collaborated.
In the first collaboration, YeaShin Linkou Shin Universe, which is also the project that celebrates the development company’s 20th anniversary, the architect proposed “Architecture as Signature” as the concept, utilizing the characters in the name of the client as an abstracted design, presenting the brand to the entire city.
In this second project together, the architect put forward “Innovative, Irreplaceable, Nonimitable” as the main driving principles to echo the development project types and construction technologies of the client, presenting a site-specific architectural significance, symbolic of Linkou.
Conceptualization and Materialization
Architecture is an interpretation of Nature.
By incorporating multiple ingredients, including the imageries of portal frames, forest, and the city of clouds, into a single coherent conceptual presentation, all while leveraging and challenging the construction techniques of the client, the project is not only an architectural manifestation of the design concept, but also a materialized entity that integrates form, details, and space.
Entrance — The Unity of The City Gate and The Environmental Image
The concept of the city gate is a way to respond to the contextual humanities and cultural heritage, not unlike how the Arc de Triomphe and the Grande Arche in Paris connect and reflect the old and new regions in the city. Unifying the overall architectural form, the portal frame on the facade is a design method that not only emphasizes the volumetric quality of the mass, but also directly responds to the airport metro A9 station as the image of the city gate. Furthermore, the varying modular proportions of the window openings on the side of the overall frame recalls a vague image of growing trees in the distance, symbolizing the forest image of Linkou.
Forest — The Unity of The Forest Entrance and The Structural Form
The meaning of a symbolic element: Trees create the comfort in the natural environment, and at the same time possess the symbolism of upward growth and new life.
The integration of structure and form: drawing inspiration from trees not only directly responds to the environment, but also symbolizes our will to take on new challenges for possibilities. The interpretation and transformation of the image of trees therefore become both the structural and formal elements of the design; steel structure and curtain wall systems are deployed to experiment with new formal possibilities and construction technology prototypes. The system of lacquered glass slats on the facade integrates structural and detail designs as layers of branches in the woods.
The response to programmatic requirements: Considering the programmatic needs of the client and the adaptability in the future, not only enables the distinctive facade design but also responds to the multiplicity of the internal spatial organizations. The west-facing facade responds to the service function spaces, such as working balconies and kitchens, with the varying dimensions and densities of the perforations on the aluminum plate, creating a faint image of tree-like structures. On the other hand, the north-facing facade likewise features branch-like structures on the ground level, with denser window openings towards the upper part, as if these randomized modular elements are part of upward growing trees.
The continuation of open spaces: The design of the woods are presented on the facades of both the hotel and the residential towers, and continue to the open spaces on the ground level, creating a green urban experience, as if the pedestrians are strolling in a green corridor in the city, or even within a forest. Strips of vegetated ribbons along the streets provide comfortable pedestrian paths; layers of tall plants are in a dialogue with the hotel pool that cantilevers overhead, shaping a backyard that is at once internally cohesive and open to the public - providing both a place to rest for the travelers in the hotel and a recreational space for the neighboring community.
Cloud — The Unity of The Cloud City and The Spatial Image
The cloud-shaped balconies towards the top of the building are like two floating white clouds floating in the forest, representing the looming appearance of this city of clouds and mist, and also expressing the rich spatial experience on the interior. Through precise analysis of the structure and form, although the tree-like structural system supports the overall frame that spans about 30 meters at the upper levels, it appears to be light like the branches towards the treetop, all while integrating the different aesthetic systems of the jagged polylines of the trees and the simplicity of the portal frame.
Diversified conceptualization processes with integrated design techniques is the designer’s overarching way to execute ideas: “The One and Only” way to reflect the intention to create a project that is “Innovative, Irreplaceable, Non-imitable”.
With the careful integration of the imageries of the entrance into the forest and the gateway of the city, the elegance of the architecture presents itself as the clouds and the mists float by.