About

Building of Innovative Teaching & Research Center
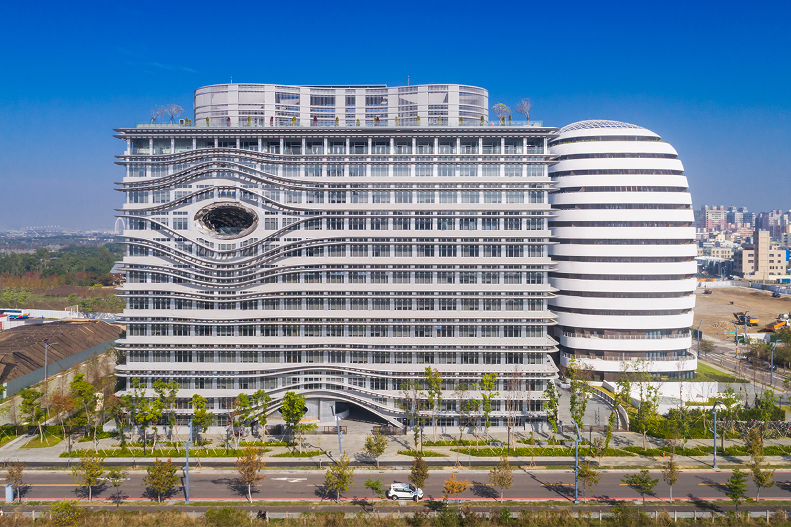
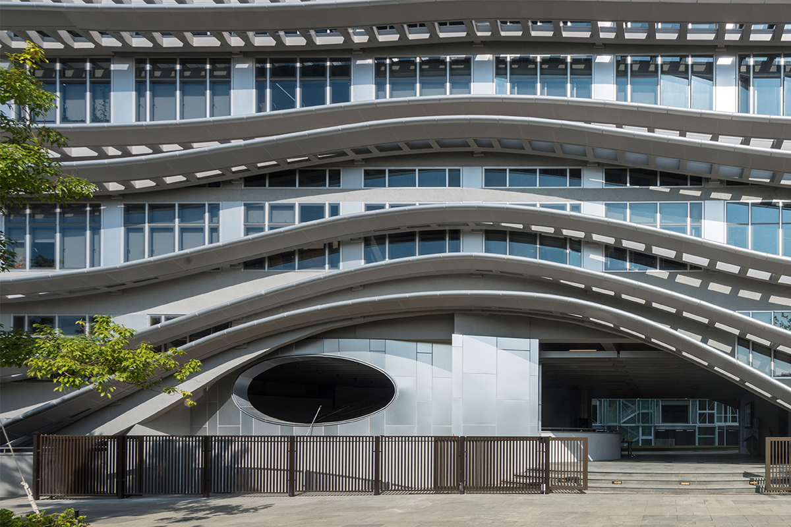
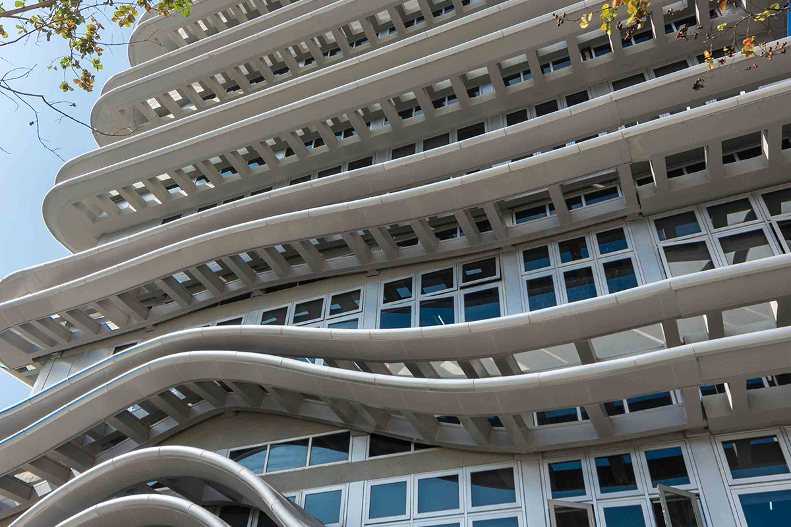
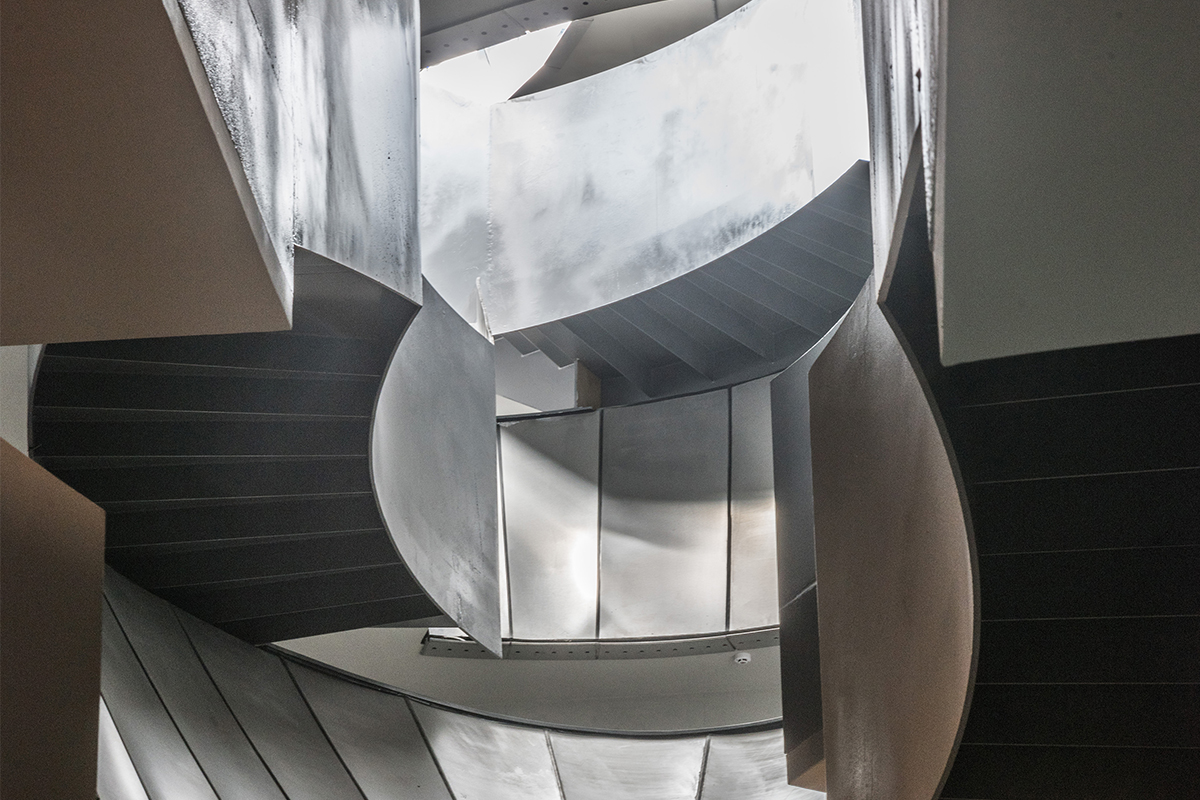
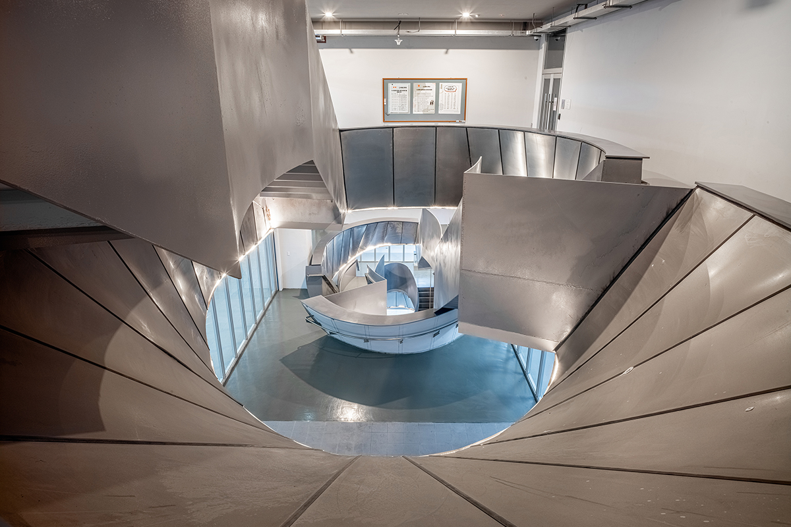
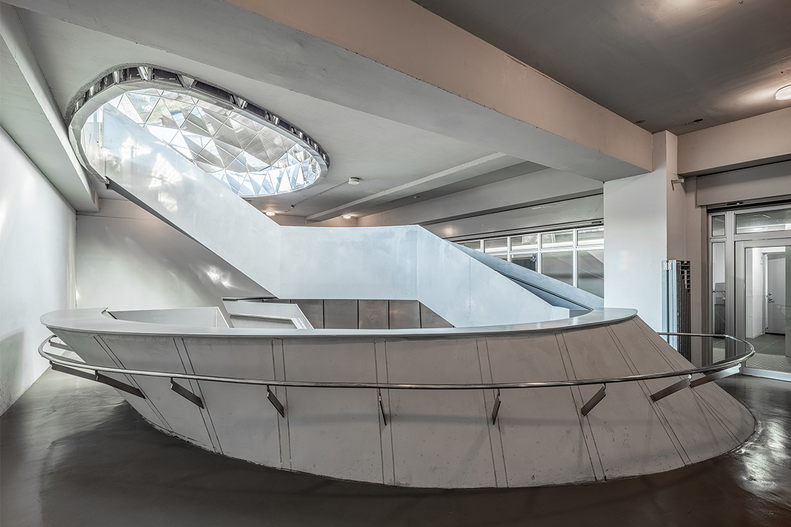
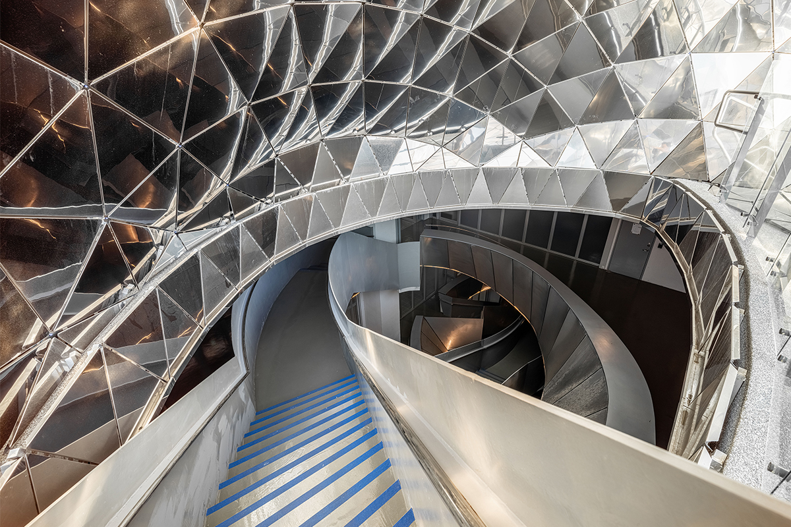
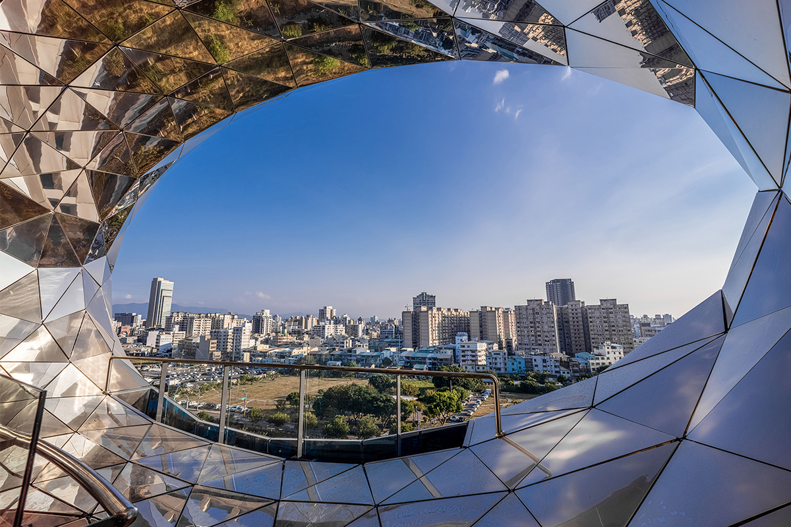
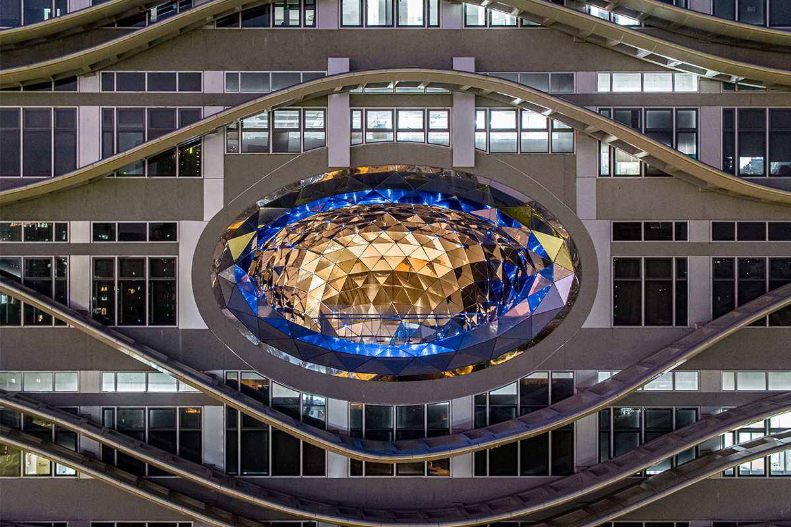
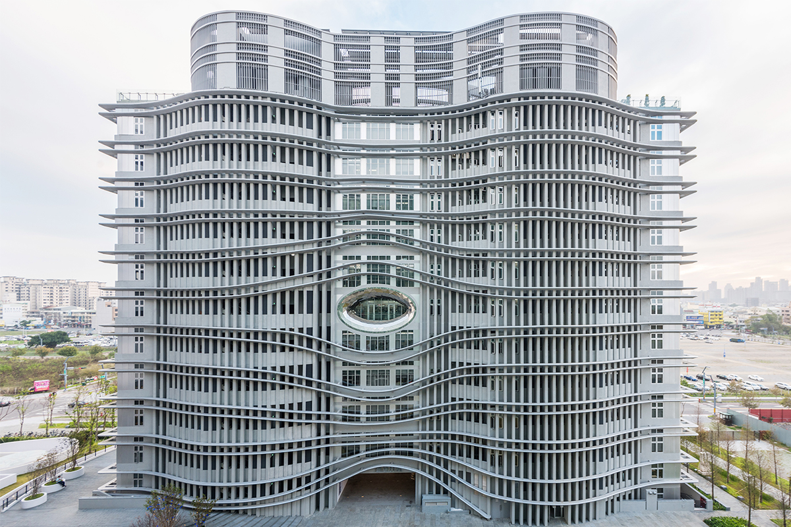
Education
Building of Innovative Teaching & Research Center
Shuinan – Contextual Fabric
Shuinan was the site of the original Taichung Airport. After the hard work of the two previous mayors, Hu Zhiqiang and Lin Jialong, the brand-new "Shuinan Economic and Trade Park" was created - With "wisdom, low carbon, and innovation" as the emphasis, this central node in the urban fabric has been developed as the link between the city and what lays beyond; recently, many large-scale public constructions have been added, such as the Central Taiwan Film Center, Shuinan Transit Center, and numerous International Competition projects, including Shuinan International Convention and Exhibition Center, Taichung Green Museumbrary designed by SANAA, Japan, and the Smart Operation Center. All of the developments repeatedly indicate that Shuinan is Taichung's gateway to the future and the world both in its idea and manifestation.
China Medical University, Taiwan – Vision and Value Creation
Founded in 1958, China Medical College was restructured into China Medical University in 2003 under the hard work of the current chairman, Mr. Cai Changhai. During this period, CMU joined forces with Asia University to form the "CMU-AU United University System", sharing resources and promoting cross-disciplinary education. The Asia University Art Museum designed by the famous Japanese architect Tadao Ando further synergizes the alliance. At the Shuinan campus site, Chairman Cai showed a strong ambition, hoping to combine the university medical center, biomedical engineering incubation center, Central Taiwan Science Park and precision machinery manufacturing and position CMU as an international healthcare industry park and develop into a biomedical innovation cluster.
Innovation and Research Building – Gateway to the Future
In order to achieve the vision of a university town thriving with cross-disciplinary integration and industry-academia cooperation, founder Cai has twice invited both domestic and foreign teams to participate in the planning of the park before designing individual buildings; the current masterplan is proposed by world-renowned design firm SOM. The program and design criteria of the company SOM are carried out. As for the infrastructure, AECOM was invited as the consultant, and several Pritzker Prize architects will be invited to participate in the building designs in the future, including a museum by Frank Ghery and the Student Recreation Center and Stadium by RCR. Within the above context, the A2 Innovation and Research Building as part of the first phase development is an extremely challenging project, in terms of schedule, locational importance, and the architectural role. Therefore, in addition to meeting the space requirements of 160 faculty laboratories and nearly 80 standard laboratories, we must consider an architectural expression and imagery that reflects the spirit of innovative research and biochemical experiment.
Architectural Concept
Innovative Research
"Innovation" or "creativity" is a form of powerful associative thinking in neurology: two unrelated circuits establishing a "new" connection. New relationships that have never existed before became instrumental in the changing of existing thinking patterns and thereby creating new processes and products. When we describe people with innovative ability, we often attribute them with "innovative perspectives" or as "visionaries", which is in essence "seeing the unseen". On the other hand, "biochemical research" must be conducted in a meticulous and insightful manner.
Regardless of the former macro "view" or the latter's micro "view", they are both metaphorical "views" seen through the "eye". A mutual analogy between the abstract "view" and the substantive "view" - the eye.
Biochemical Experiment
As the term suggests, it is the scientific study of chemical processes in living organisms; even different organisms and their constituent "molecules" have similar "subunit" compositions. Among them, deoxyribonucleic acid (DNA) is the most important research field in biology, chemistry and medicine, and it is also the basis for the preservation and transmission of genetic information. Under the microscope, it is characterized by a "double helix" that constitutes its geometry. After reviewing the past development and future prospects of Shuinan region and China Medical University, and with an in-depth understanding of the core values of Innovative Research, we propose the design concepts of
"Gateway to the City",
"Window of CMU",
"Eye of Shuinan"
and
"DNA Space".
Design Representation
Plan Organization: Function, Flexibility, and Futurity
Building of Innovative Teaching & Research Center is located in the first row of the campus, and will be the first batch of large-scale buildings to be completed for both the Shuinan and China Medical University. The Entrance Hall on the first floor not only echoes the concept of an open campus, but also further strengthens the portal imagery. As for the standard levels that consist of laboratories, service spaces such as staircases, balconies, toilets, pantries, etc. are collectively arranged on the north side, reserving the largest possible space on the south for flexible use. Furthermore, conduit spaces are reserved at both ends of the corridor in response to possible programmatic change in the future, avoiding the potential visual impact of the change of use on the appearance of the building and the environment.
Section Formation: Accessible and Sustainable
Under the existing regulations and the owners’ request, the floor height is maximized to meet the diversity and future needs of laboratory and classroom spaces. It is particularly worth mentioning that we designed a curvilinear staircase winding from B1F to 9F in the midst of the centrally located collaboration spaces, metaphorically representing that the center of the research here is the double-helix shaped DNA sequencing. The various turns and direction changes also reflect a researcher's mood during an experiment: through ups and downs, in awe with new findings during each step, and after a process of twists and turns, one finally reaches the eye-shaped viewing platform on 9F, which is suddenly clear with an unobstructed view. The “DNA grand staircase” also plays the role of the wind corridor facilitating the chimney effect. Through the refraction from the mirror plates on 9F and the curved stainless steel plates in the open area of each floor, light is introduced, attracting users on both the upper and lower floors to utilize this DNA staircase as the main circulation route, and thereby increasing interaction and responding to the sustainability goals of energy conservation and carbon reduction.
Elevation Expression: Interaction and Rhythm
Responding to the spacious conditions that surround the building, where the east, west, and south facing facades are filled with sufficient lighting, we arranged a modular spatial organization to create a rhythmic window opening sequence. The double-layer horizontal shading is not only energy-saving, but also enriches the changing expressions of light and shadow. Against the “Gateway to the City” (Entrance Hall) on the first floor and the “Eye of Shuinan” on the 9th floor, the opening rhythm flows like water ripples with a pattern that moves up and down, invigorating the overall façade with vitality. The double-layer micro-reflective glass and metal plates material selection is completed with a base color of neutral gray, and the full mirror surface of “Eye of Shuinan" is the finishing touch which is in constant dialogue with the ambient light, the surrounding environment, and the viewers - the spirit of the entire project.
Conclusion
Research experiments often fail, and innovations likewise embody risks. However, in the "knowledge flow" of the digital age, when industry boundaries blurring and professions banalizing have become the norm, "disruptive innovation" has become the sole option going forward. Building of Innovative Teaching & Research Center was born out of the challenges of both time and budget. It is our hope to occupy a place for local architects among the many Pritzker Prize architectural works in Shuinan, and to be proud; not unlike during this Covid epidemic, when everyone rediscovers the beauty of Taiwan, and views the island from a new perspective.
Finally, we would like to thank founder Cai for his "unique eye". Among the several proposals, he chose to support this particular design. We would also like to thank all the participating teams; filled with seemingly countless difficult situations, the project was completed all based on everyone’s pure intention.